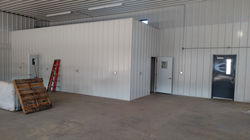top of page

ESTABLISHED 1901
GOWRIE FIRE
 IMG_20160210_143031418 |  IMG_20160210_143044352 |  IMG_20151202_153815385this is the clean out for the floor drains, the out flow of this connects to the sewer system |
|---|---|---|
 IMG_20151202_153806502_HDR |  IMG_20151202_153753663this is the sewer pipe that connects from the meeting room side and ties in after the floor drain holding tank. the rest of the pipe goes to the sewage pump |  IMG_20151219_094320946 |
 IMG_20151219_094304140 |  IMG_20151219_094244532_HDR |  IMG_20151218_181033759 |
 IMG_20151008_083145012_HDR |  IMG_20151008_083201107Front Approach done by the Streit Brothers Carl, Kenny, with help from fireman and Kenny and carl's employees |  IMG_20151008_083219384 |
 IMG_20151018_094042660 |  IMG_20151018_094859687 |  IMG_20150824_111447286_HDR.jpg |
 IMG_20150824_111349354.jpg |  IMG_20150824_111337544_HDR.jpg |  IMG_20150824_111304799_HDR.jpg |
 IMG_20150824_111244419_HDR.jpg |  IMG_20150824_110823225_HDR.jpg |  IMG_20150824_110758669.jpg |
 IMG_20150824_110751982.jpg |  IMG_20150824_110736158.jpg |  IMG_20150824_110507405.jpg |
 IMG_20150730_184129429.jpg |  IMG_20150809_173229799.jpg |  IMG_20150809_173140054.jpg |
 IMG_20150809_173118938_HDR.jpg |  IMG_20150809_173056338_HDR.jpg |  IMG_20150809_173030593.jpg |
 IMG_20150809_173026184.jpg |  IMG_20150603_125816069.jpgHeating Manifold |  IMG_20150603_125642309.jpg4,000 ft of tubing for the heated floors 10 loops with 400 ft of pipe |
 IMG_20150602_081800669.jpgpouring the meeting room |  IMG_20150602_081735498.jpg |  IMG_20150530_100540169.jpgmeeting room plumbing |
 IMG_20150513_091517481.jpg |  IMG_20150521_090527171.jpgGowrie fire meeting with Tim Olson the plumber. Bret, Trent, Jim, Chad, Carl, and Aaron came late and forgot the donuts |  IMG_20150519_143225077.jpg |
 IMG_20150513_134926939.jpgpouring footings |  IMG_20150513_134753771_HDR.jpg |  IMG_20150513_134743181_HDR.jpg |
 IMG_20150512_100725250.jpg |  IMG_20150512_144300534_HDR (1).jpg |  IMG_20150513_091517481.jpgfootings |
 IMG_20150512_100725250.jpgBreak Time |  IMG_20150512_144300534_HDR.jpgAaron, Keith and the Streit construction men |
bottom of page